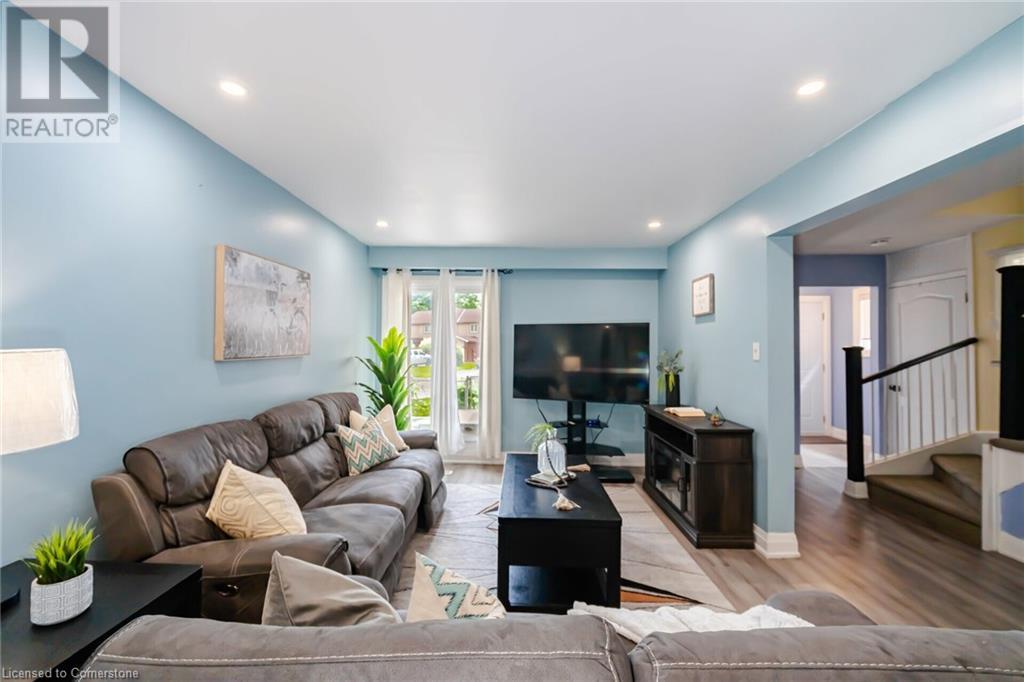Free account required
Unlock the full potential of your property search with a free account! Here's what you'll gain immediate access to:
- Exclusive Access to Every Listing
- Personalized Search Experience
- Favorite Properties at Your Fingertips
- Stay Ahead with Email Alerts





$949,000
70 CRENSHAW COURT
Brampton (Heart Lake West), Ontario, L6Z1W9
MLS® Number: W10406472
Property description
This Stunning 4-Bedroom detached home, nestled in a quiet, family-friendly cul-de-sac, offers a perfect blend of comfort and style. The main floor boasts a renovated full washroom, sleek modern kitchen with quartz countertops, stainless steel appliances, and a stylish backsplash, ideal for both everyday living and entertaining. The spacious interior features hardwood floors throughout and elegant wainscoting for added sophistication. The finished basement adds extra living space, complete with an additional bedroom, full washroom and a fully equipped kitchen, perfect for extended family or guests. The exterior is equally impressive, with a fully stamped concrete driveway that accommodates 4 cars, extending to the backyard, offering seamless and low maintenance outdoor area. Enjoy the privacy of a fully bricked home and a backyard designed for family gatherings. The move-in-ready gem is perfect for creating lasting memories
Building information
Type
*****
Appliances
*****
Basement Development
*****
Basement Type
*****
Construction Style Attachment
*****
Cooling Type
*****
Exterior Finish
*****
Fireplace Present
*****
Flooring Type
*****
Foundation Type
*****
Heating Fuel
*****
Heating Type
*****
Stories Total
*****
Utility Water
*****
Land information
Sewer
*****
Size Depth
*****
Size Frontage
*****
Size Irregular
*****
Size Total
*****
Rooms
Main level
Dining room
*****
Kitchen
*****
Living room
*****
Foyer
*****
Basement
Kitchen
*****
Bathroom
*****
Second level
Bathroom
*****
Bedroom 4
*****
Bedroom 3
*****
Bedroom 2
*****
Primary Bedroom
*****
Main level
Dining room
*****
Kitchen
*****
Living room
*****
Foyer
*****
Basement
Kitchen
*****
Bathroom
*****
Second level
Bathroom
*****
Bedroom 4
*****
Bedroom 3
*****
Bedroom 2
*****
Primary Bedroom
*****
Main level
Dining room
*****
Kitchen
*****
Living room
*****
Foyer
*****
Basement
Kitchen
*****
Bathroom
*****
Second level
Bathroom
*****
Bedroom 4
*****
Bedroom 3
*****
Bedroom 2
*****
Primary Bedroom
*****
Courtesy of RE/MAX REALTY SERVICES INC.
Book a Showing for this property
Please note that filling out this form you'll be registered and your phone number without the +1 part will be used as a password.









